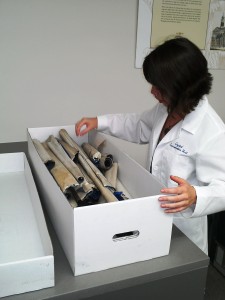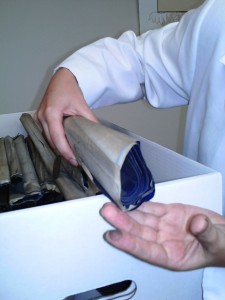
Looking for plans for the ultimate luxury home? Are you dreaming of gourmet kitchens, sweeping staircases, elegant chandelier-lit foyers, and/or roaring fireplaces that keep you cozy in a posh bedroom suite? If that’s you, you’re in for a treat. Soon, you’ll be able to see and touch plans, drawings, and blueprints that informed fabulous homes like this.
I’m referring to the rich architecture created by the Roland Park Company — buildings that are standing today in the nearby communities of Guilford, Homeland, and Roland Park. Where are these places? Well, perhaps you’ve been to Sherwood Gardens or Petit Louis. Or maybe you jog along Springlake Way. If so, you’ve experienced a few of these distinct Baltimore neighborhoods – the original plans for which are held in the Special Collections Department here at the MSEL.
 However, before you can access the drawings, they need a little work. As you can see from these pictures, the documents are currently rolled, folded, bent, and very dirty! The Sheridan Libraries Department of Conservation and Preservation is working to flatten and stabilize thousands of architectural drawings in the collection. It will be a lengthy process, but we’ll keep you updated on our progress. In the meantime, you can dream about canopy beds with sheer pink curtains, pink kitchen appliances, a glamorous pink hot tub with tiki lights,
However, before you can access the drawings, they need a little work. As you can see from these pictures, the documents are currently rolled, folded, bent, and very dirty! The Sheridan Libraries Department of Conservation and Preservation is working to flatten and stabilize thousands of architectural drawings in the collection. It will be a lengthy process, but we’ll keep you updated on our progress. In the meantime, you can dream about canopy beds with sheer pink curtains, pink kitchen appliances, a glamorous pink hot tub with tiki lights, maybe even a smokin’ hot-pink Ferrari in the driveway.
Intrigued at this kind of urban planning? Check out some books about American architecture and neighborhood development. And, try searching the Avery Index to Architectural Periodicals for journal articles about Roland Park and similar developments around the country.
